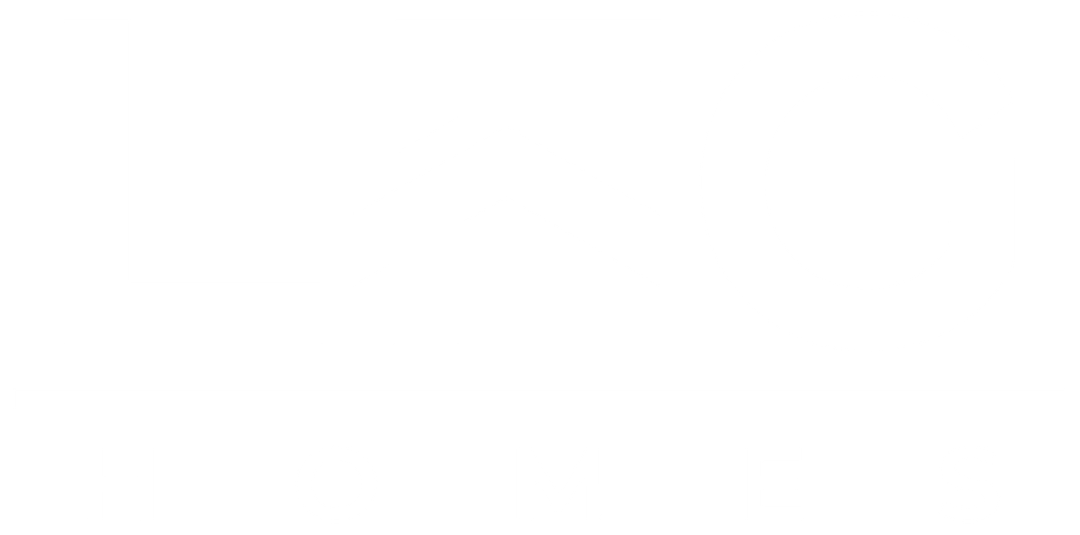New home construction by Chattanooga-based LFG Homes. 2-4 bedroom single family homes, many featuring floor plans with master on main.
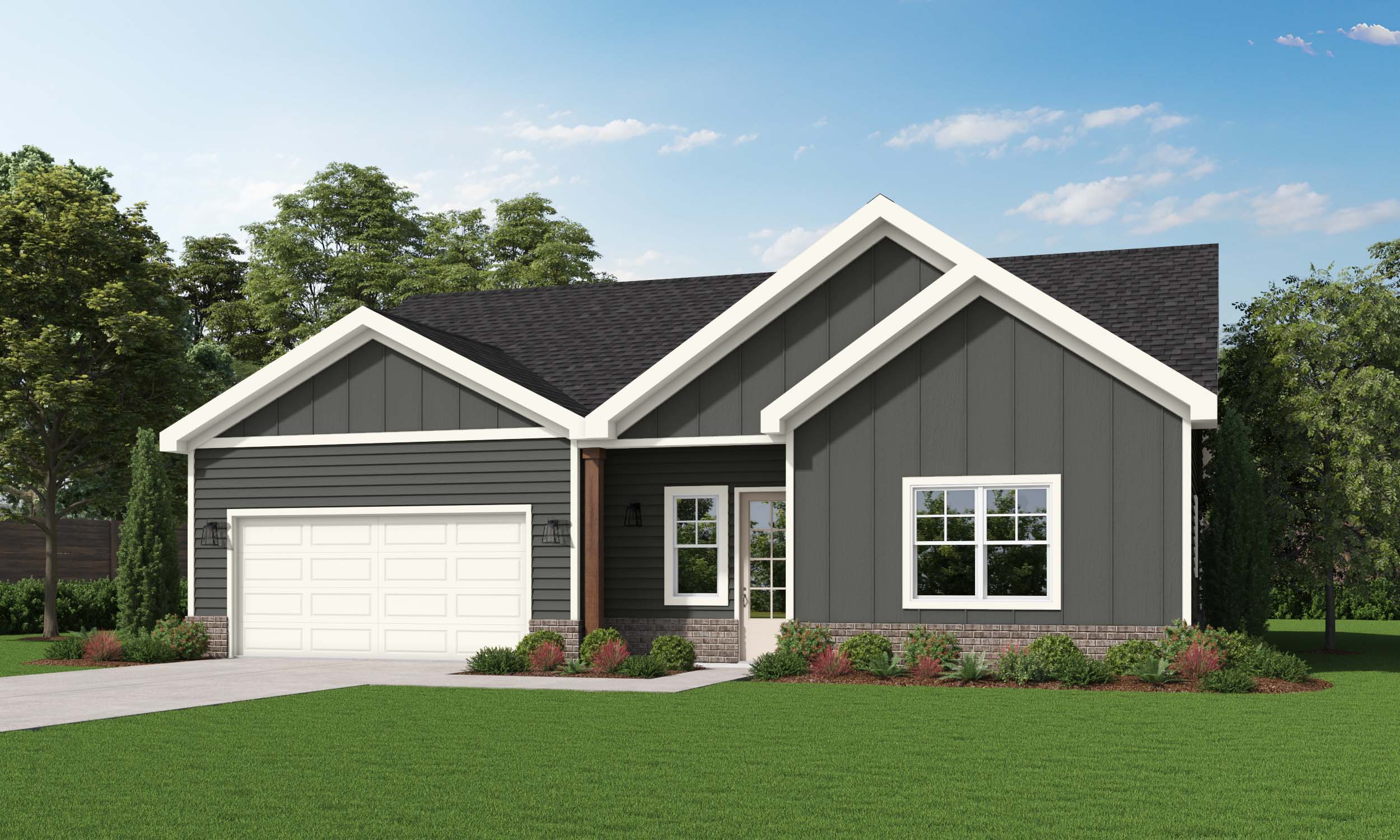
Arden Model
This home type features the following:
-
single elevation style
-
single floor level
-
2 car garage
-
3 bed | 2.5 bath
-
1615 sq ft
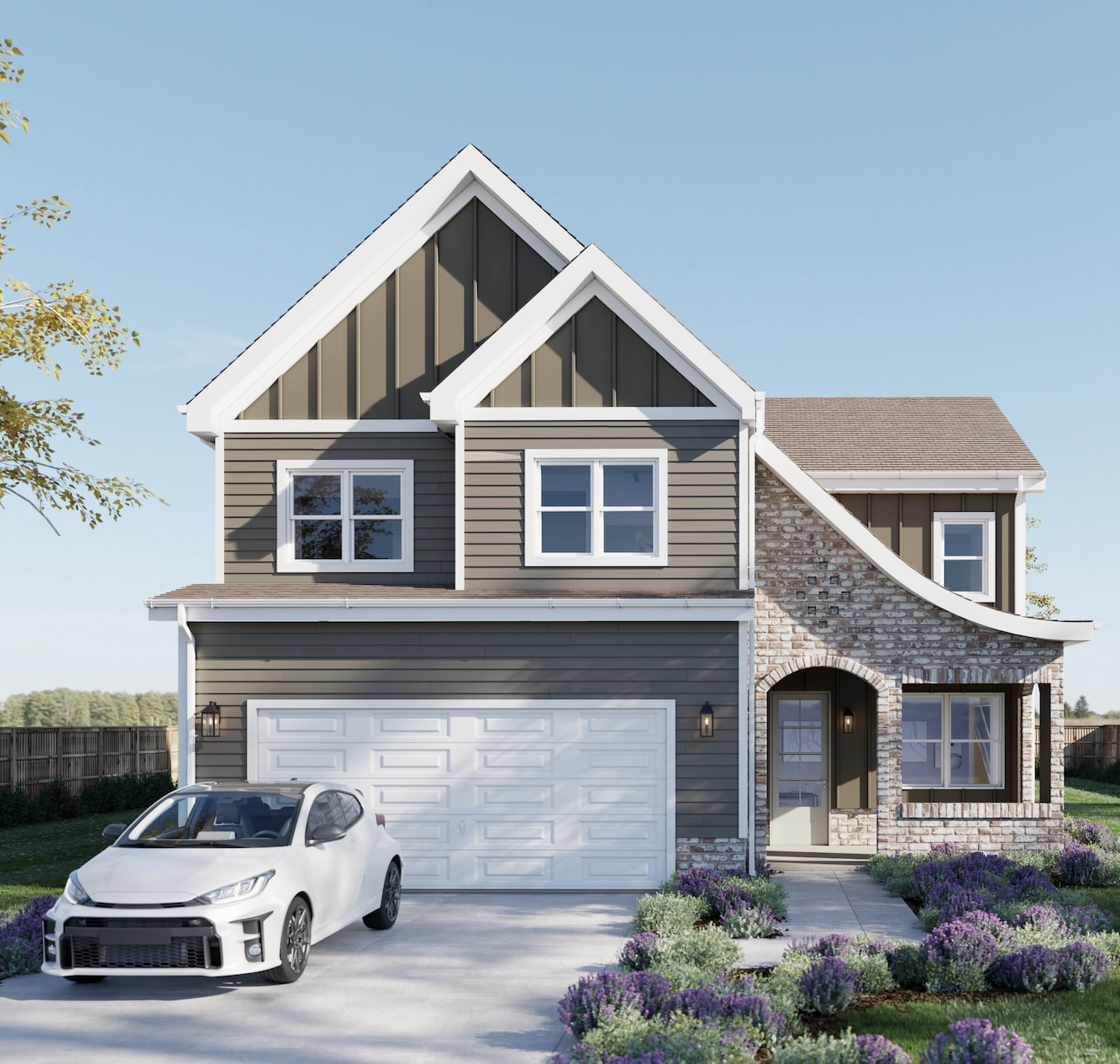
Barrett Model
This home type features the following:
-
3 elevation styles
-
2 floor levels
-
2 car garage
-
3 bed with option for 4th | 2.5 bath
-
2032 sq ft
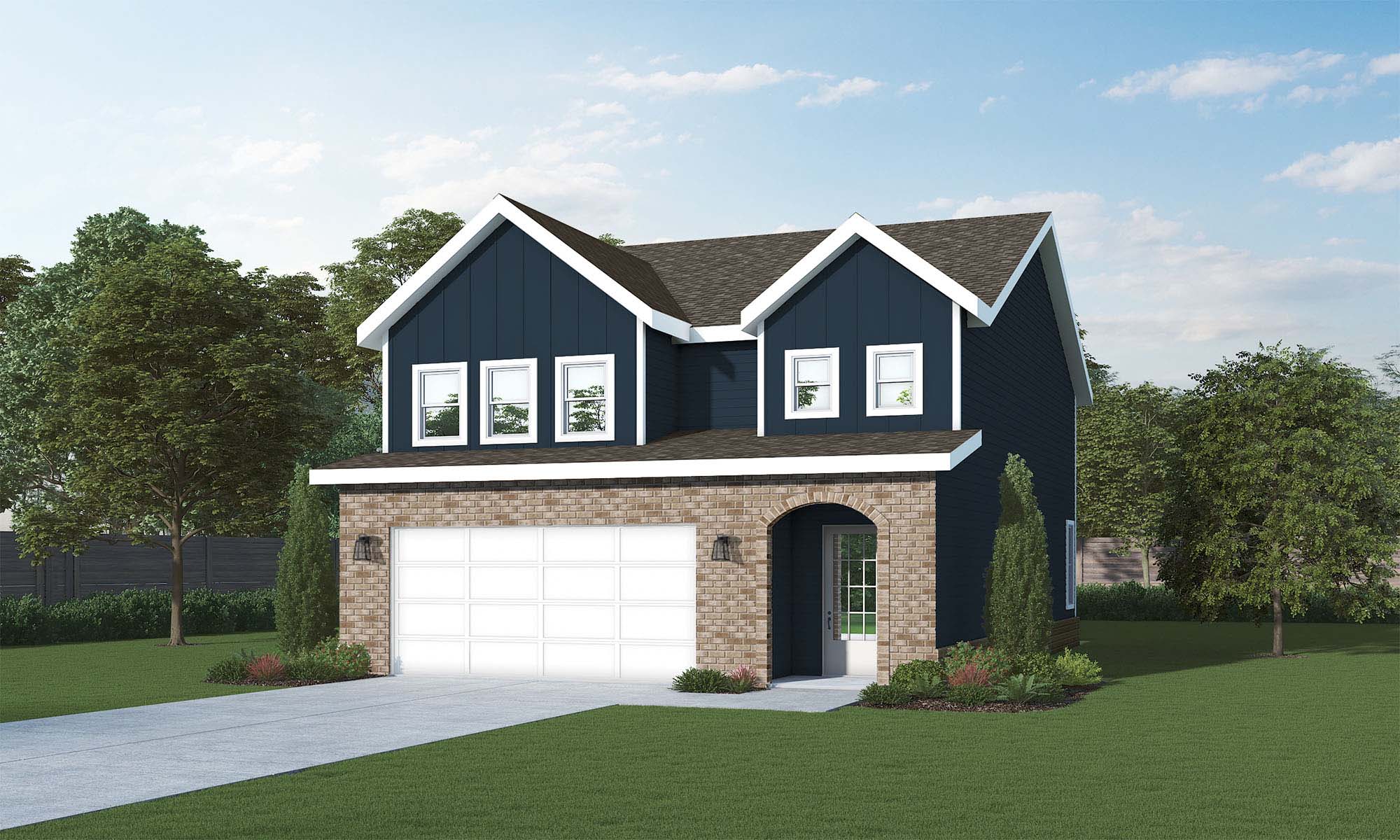
Covington Model
This home type features the following:
-
3 elevation styles
-
2 floor levels
-
2 car garage
-
3 bed | 2.5 bath
-
1875 sq ft
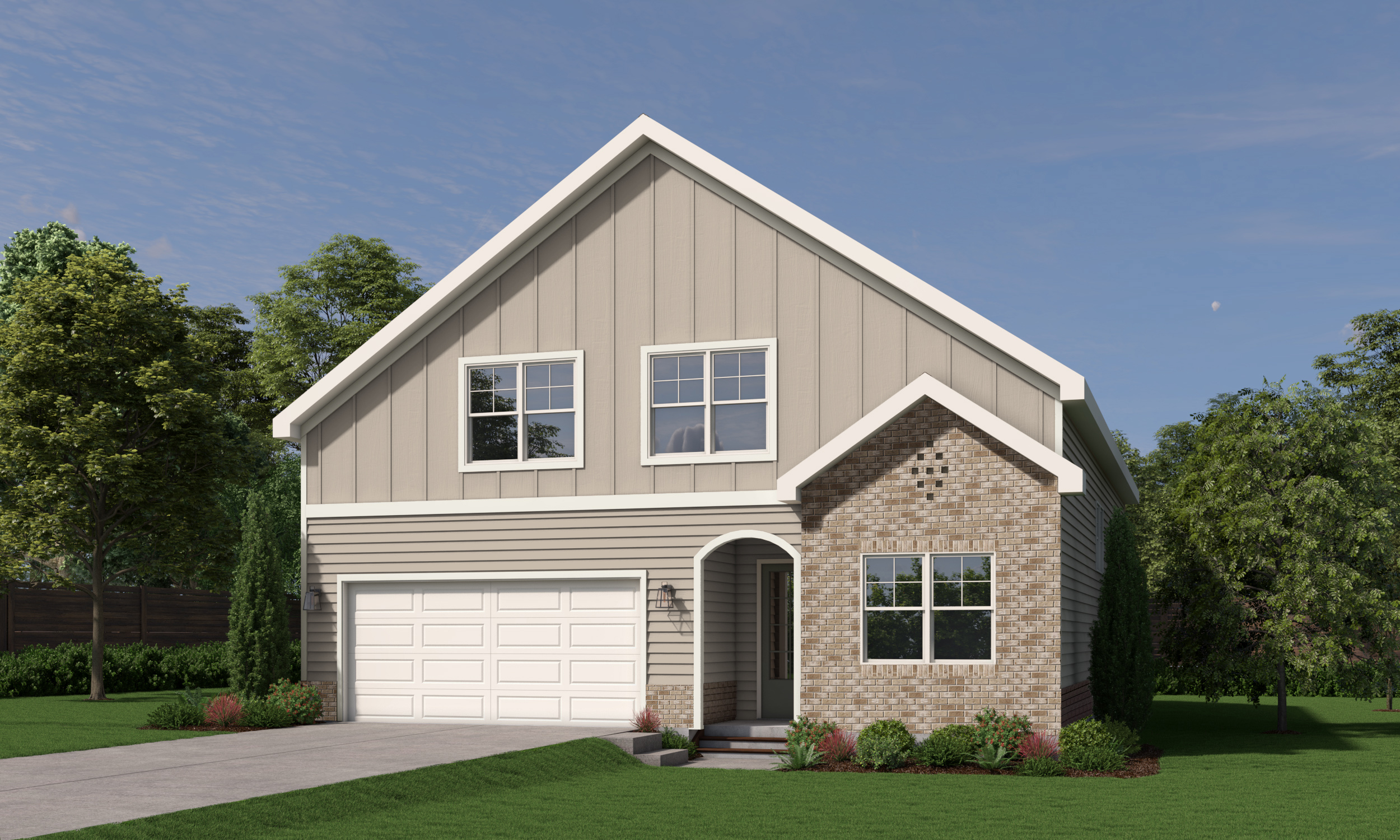
Jasper Model
This home type features the following:
-
2 elevation styles
-
2 floor levels
-
2 car garage
-
2 bed | 2 bath
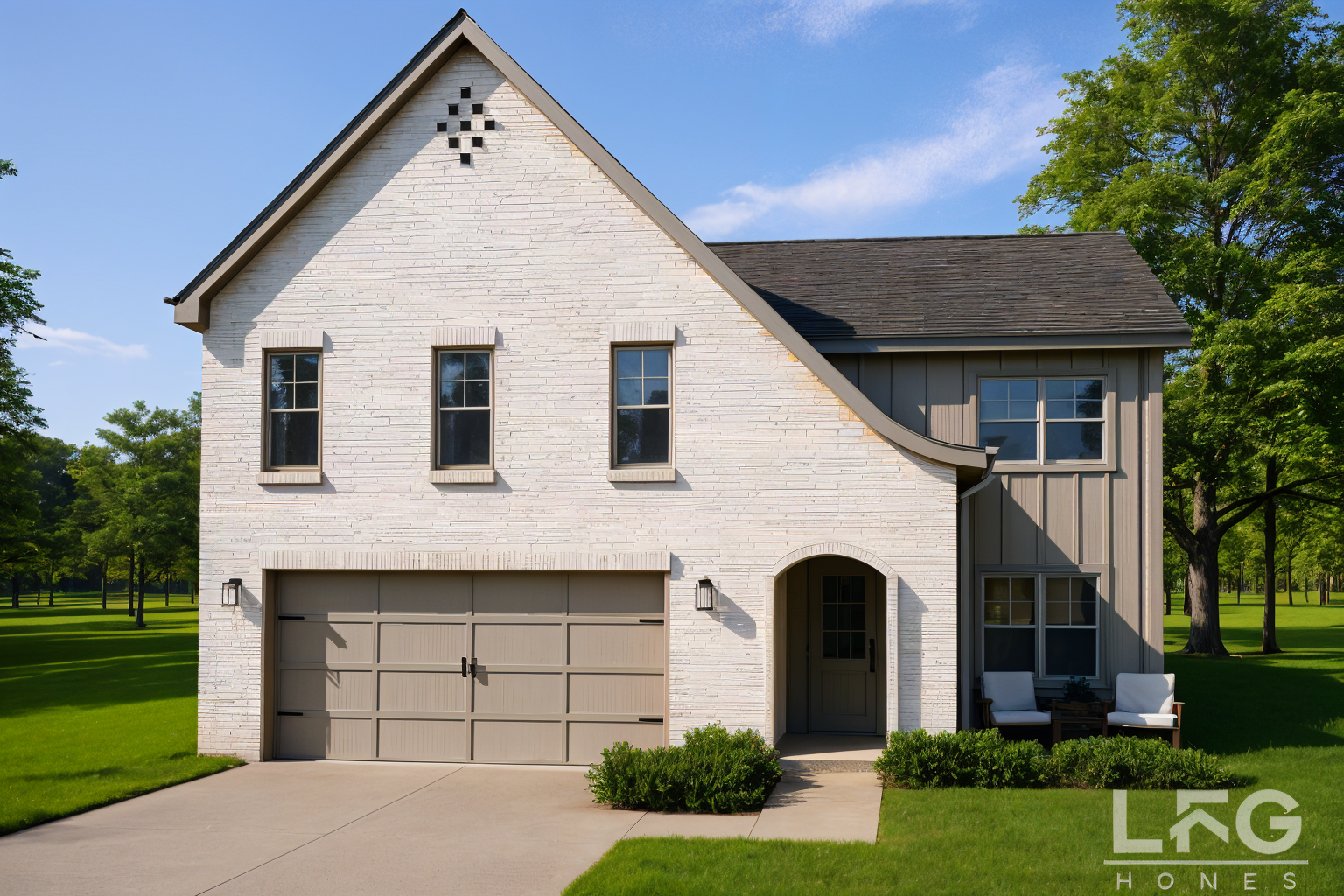
Kennedy Model
This home type features the following:
-
3 elevation styles
-
2 floor levels
-
2 car garage
-
4 bed with option for 5th | 2.5 bath
-
2281 sq ft
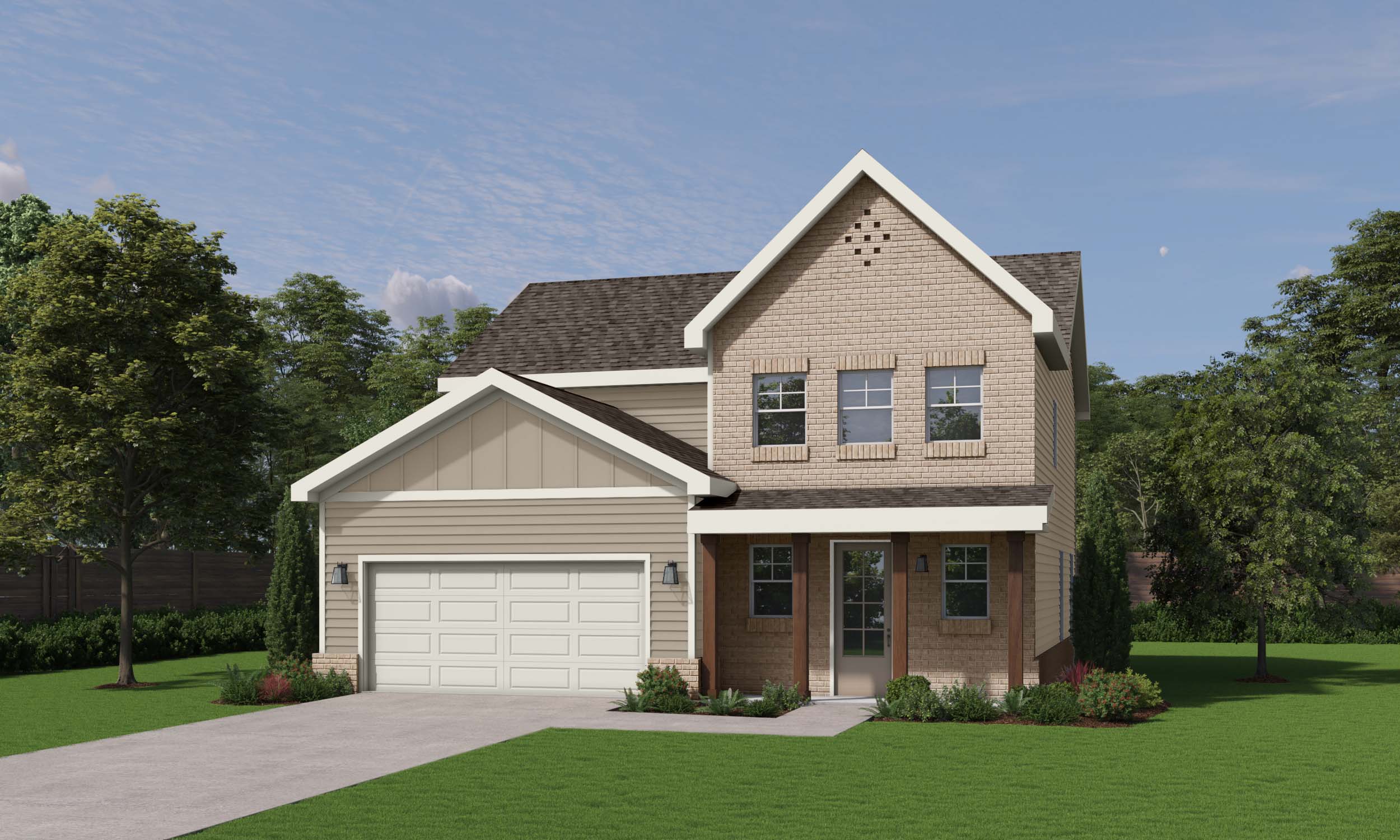
Kent Model
This home type features the following:
-
2 elevation styles
-
2 floor levels
-
2 car garage
-
3 bed | 2.5 bath
-
2127 sq ft
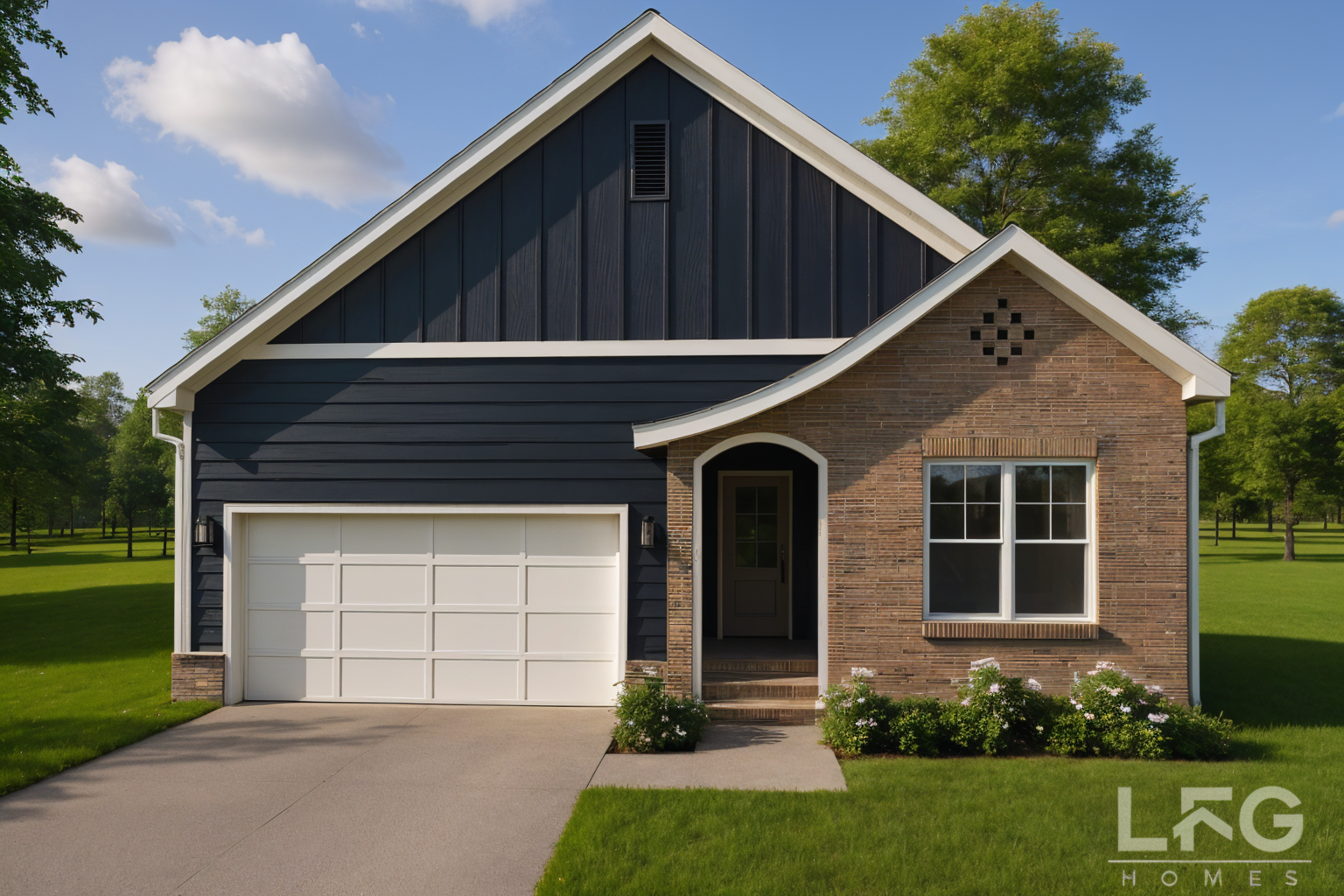
Sterling Model
This home type features the following:
-
2 elevation styles
-
single floor level
-
2 car garage
-
2 bed | 2 bath
-
1385 sq ft
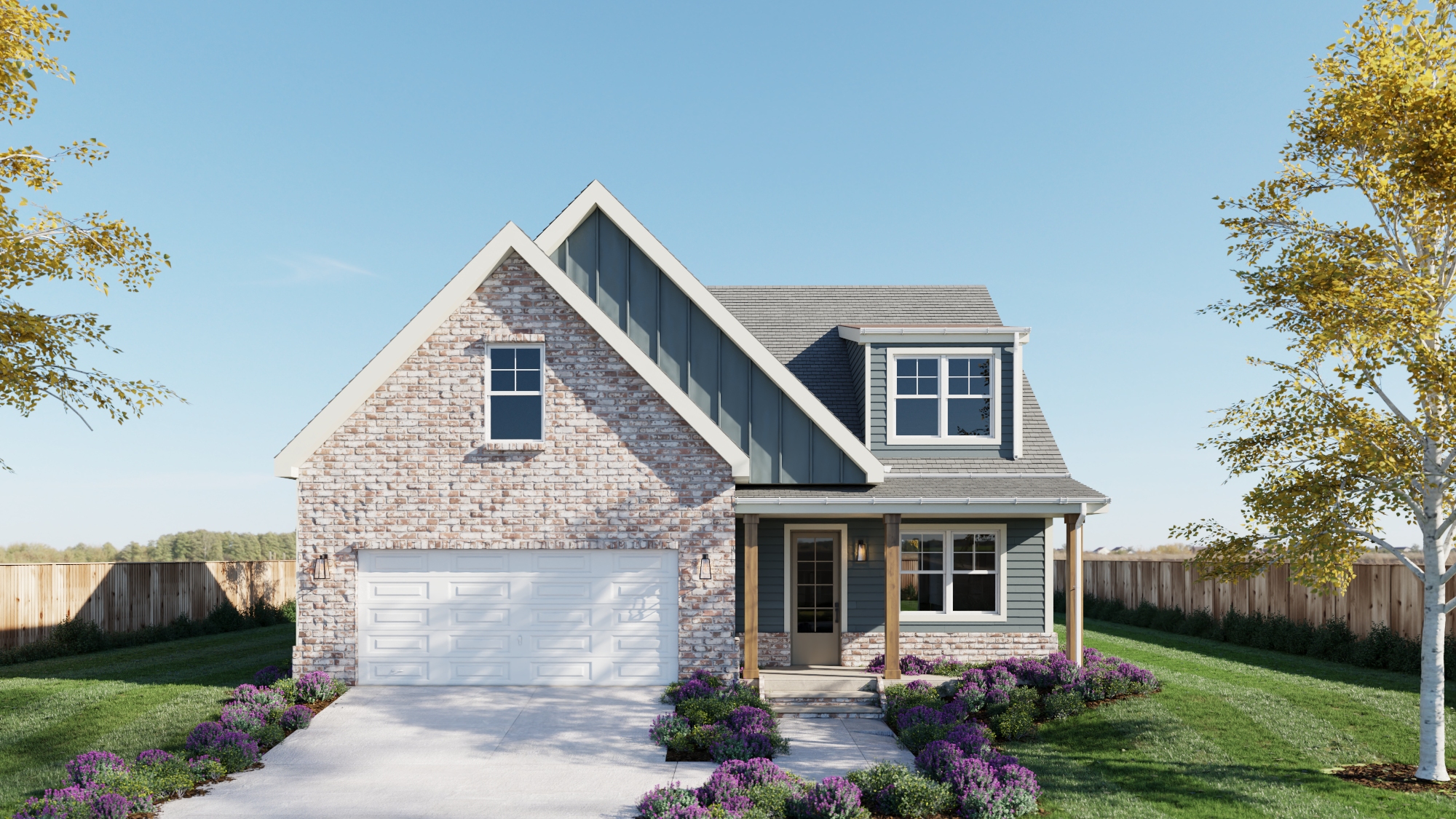
Truett Model
This home type features the following:
-
2 elevation styles
-
2 floor levels
-
2 car garage
-
3 bed with option for 4th | 2.5 bath
-
2832 sq ft
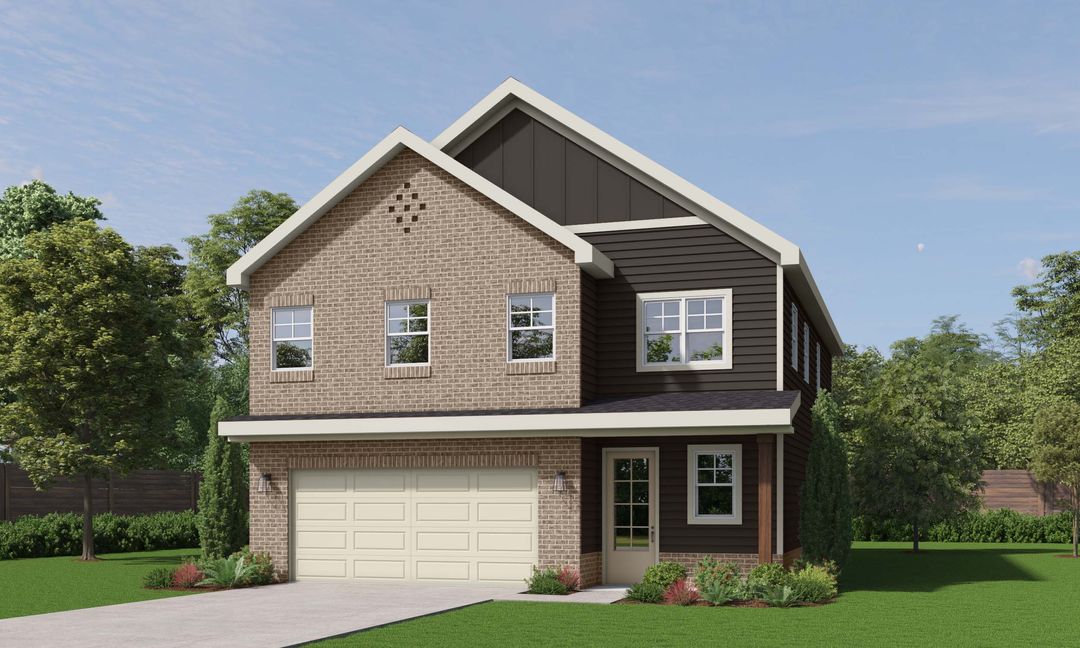
Warner Model
This home type features the following:
-
2 elevation styles
-
2 floor levels
-
2 car garage
-
3 bed | 2.5 bath
-
2267 sq ft
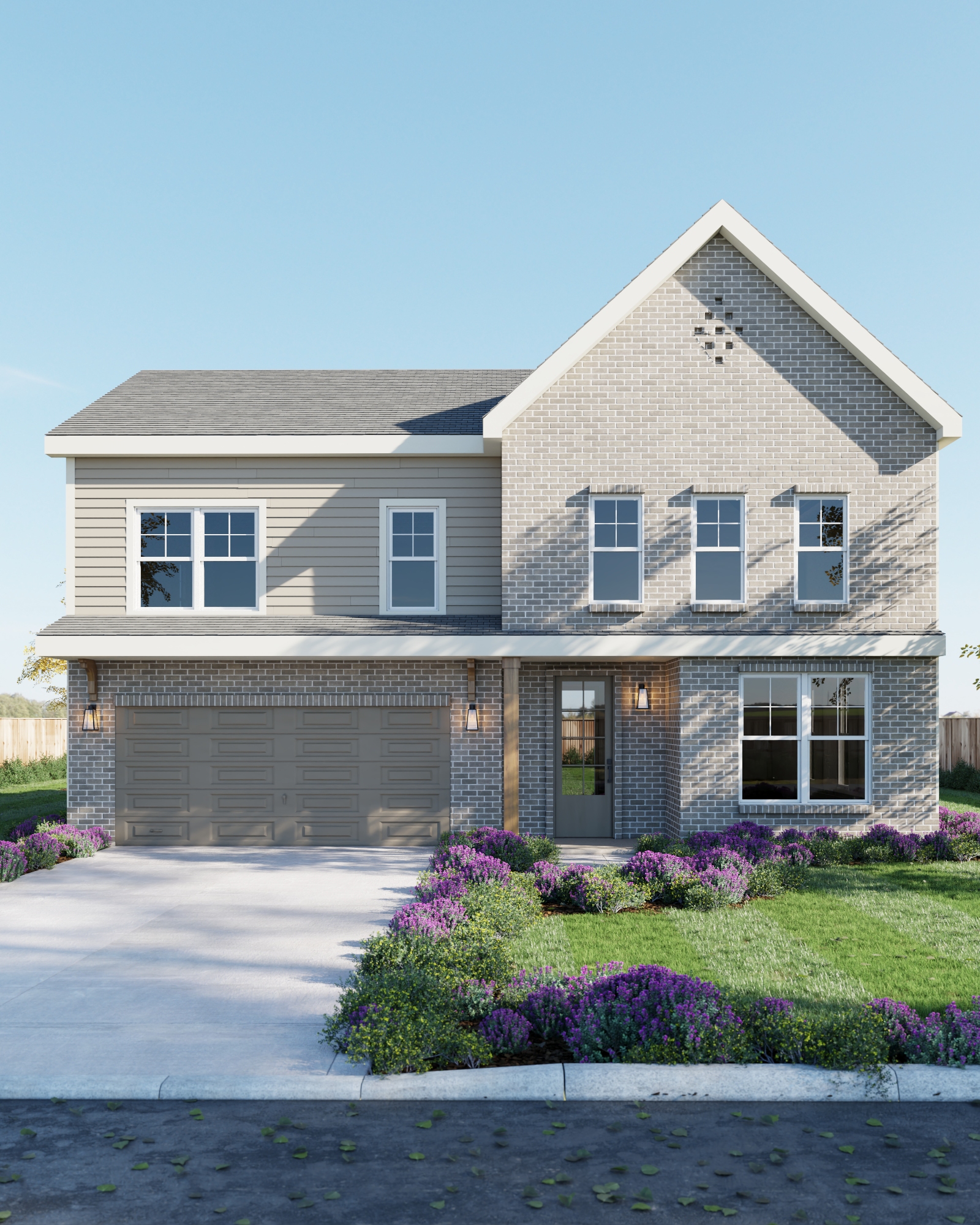
Blake Model
This home type features the following:
-
2 elevation styles
-
2 floor levels
-
2 car garage
-
3 bed | 2.5 bath
-
1815 sq ft
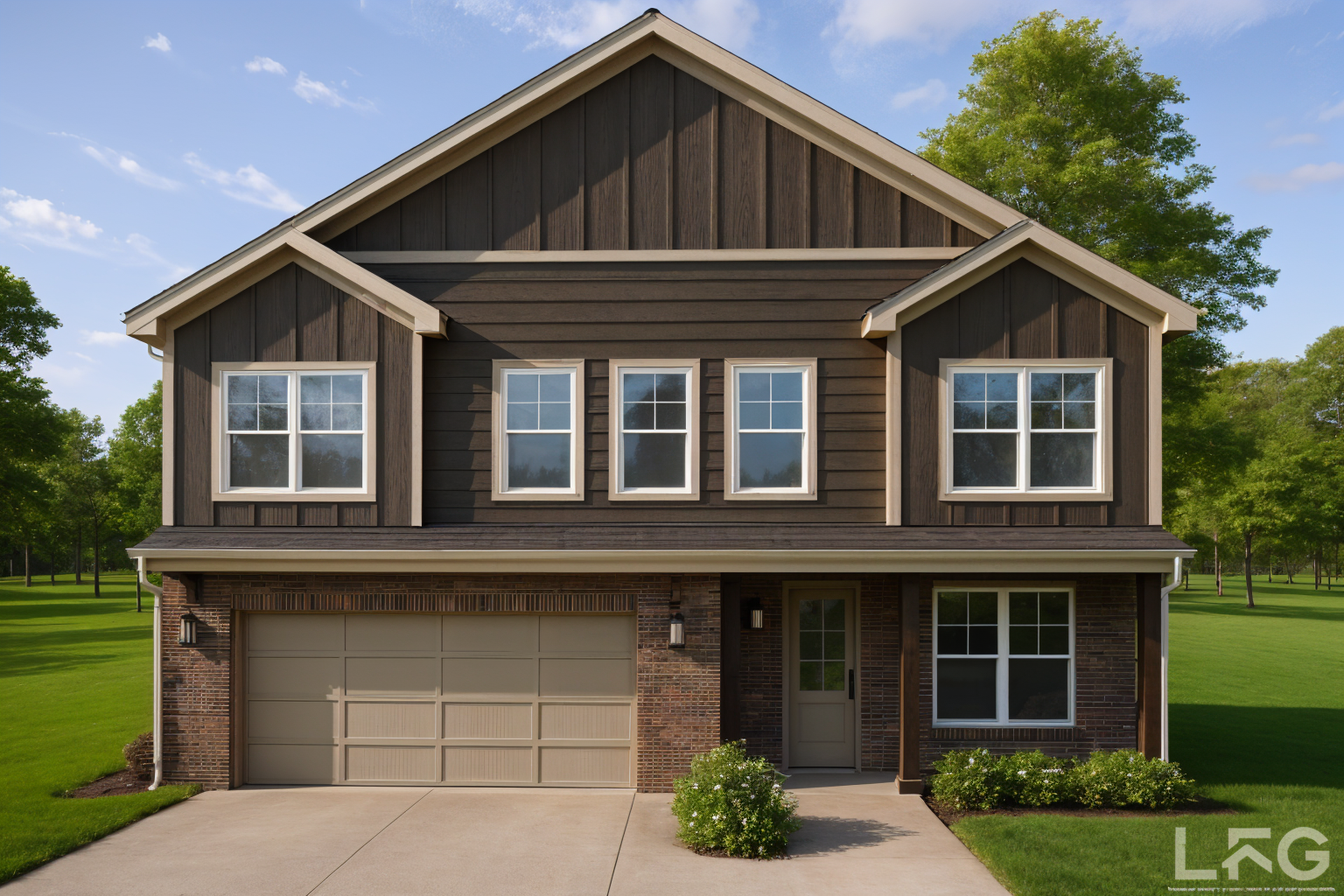
Camden Model
This home type features the following:
-
2 elevation styles
-
2 floor levels
-
2 car garage
-
4 bed | 2.5 bath
-
2193 sq ft
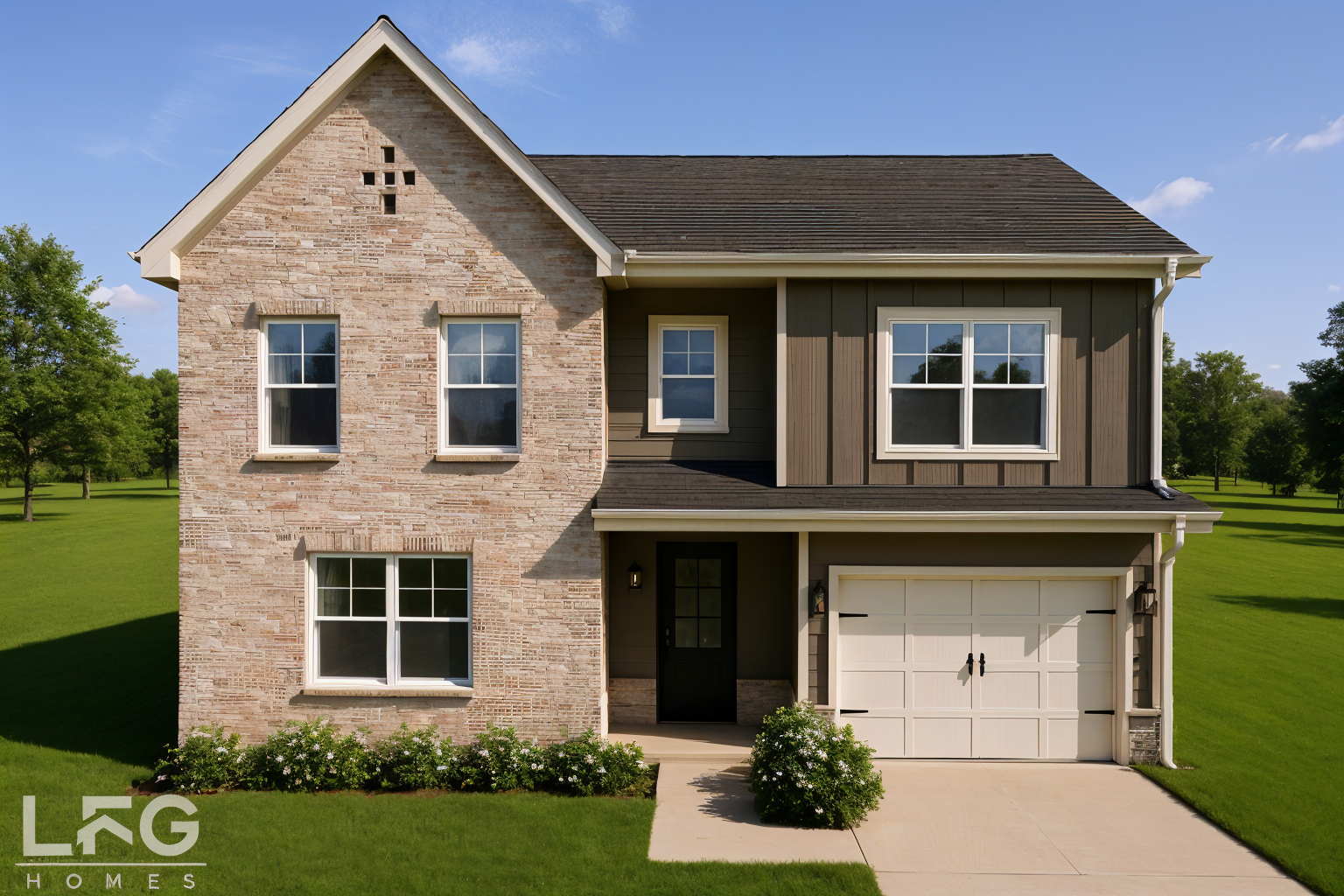
Fillmore Model
This home type features the following:
-
2 elevation styles
-
2 floor levels
-
2 car garage
-
3 bed | 2.5 bath
-
1864 sq ft
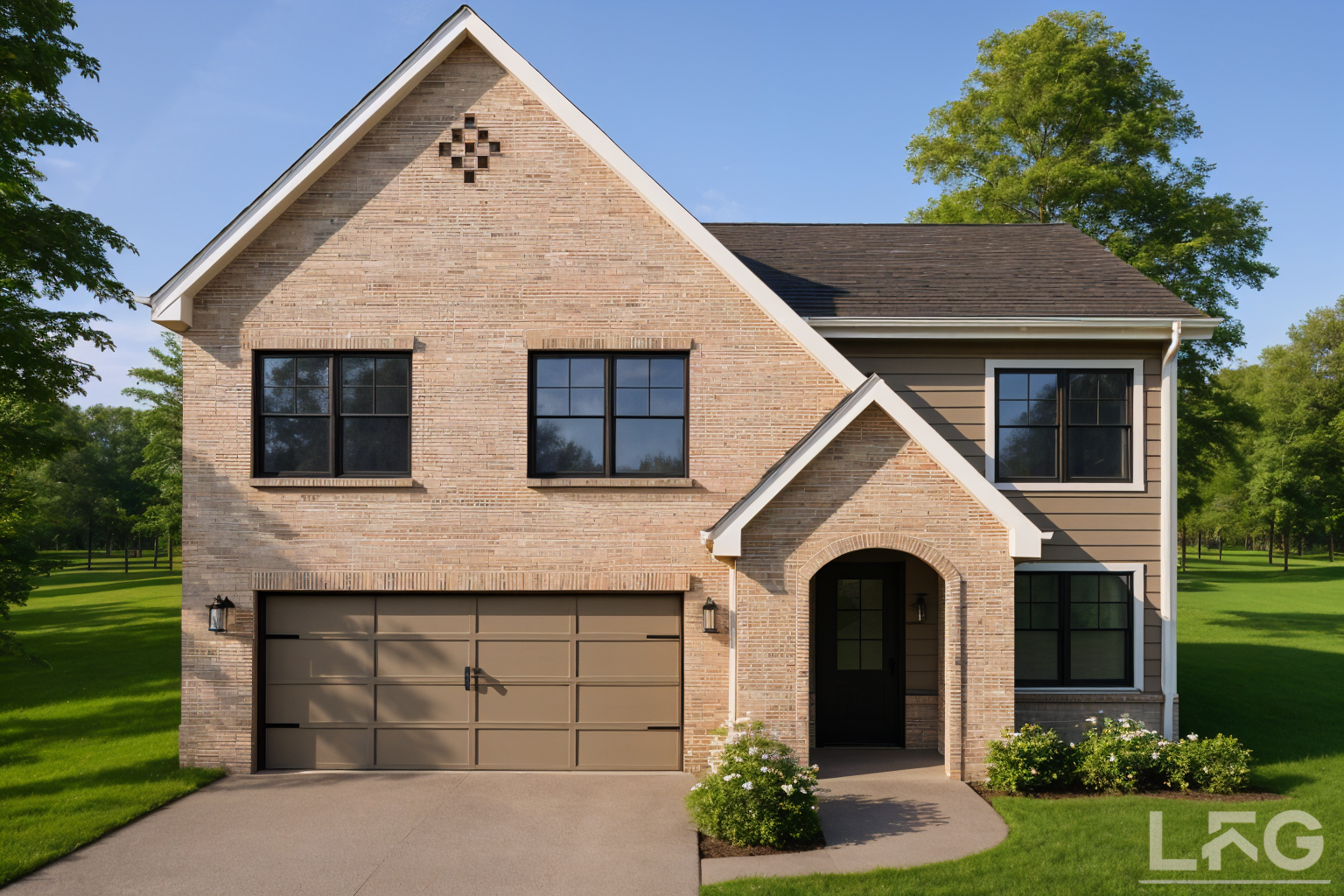
Huxley Model
This home type features the following:
-
2 elevation styles
-
2 floor levels
-
2 car garage
-
4 bed | 2.5 bath
-
2192 sq ft
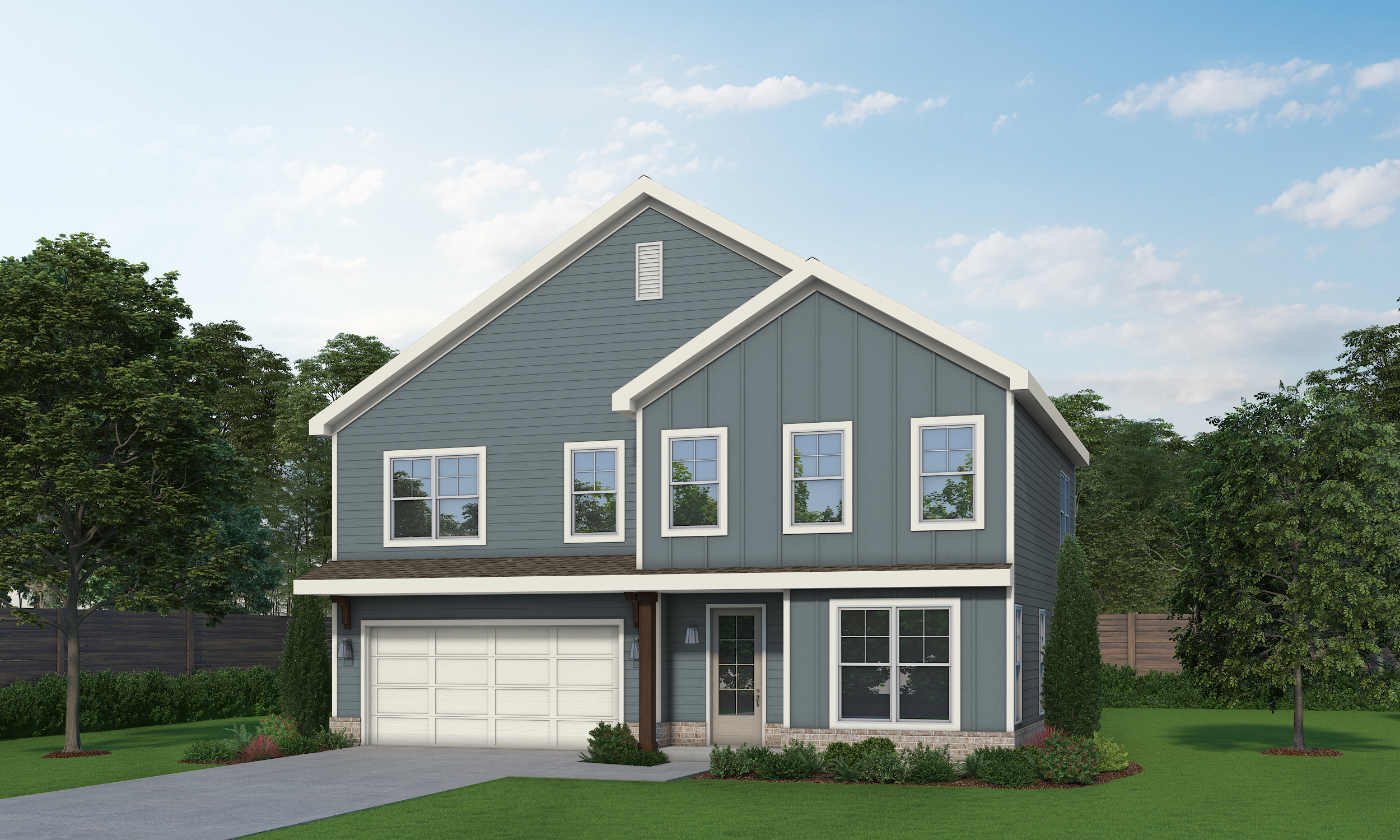
Oakley Model
This home type features the following:
-
2 elevation styles
-
2 floor levels
-
2 car garage
-
4 bed | 2.5 bath
-
1808 sq ft

