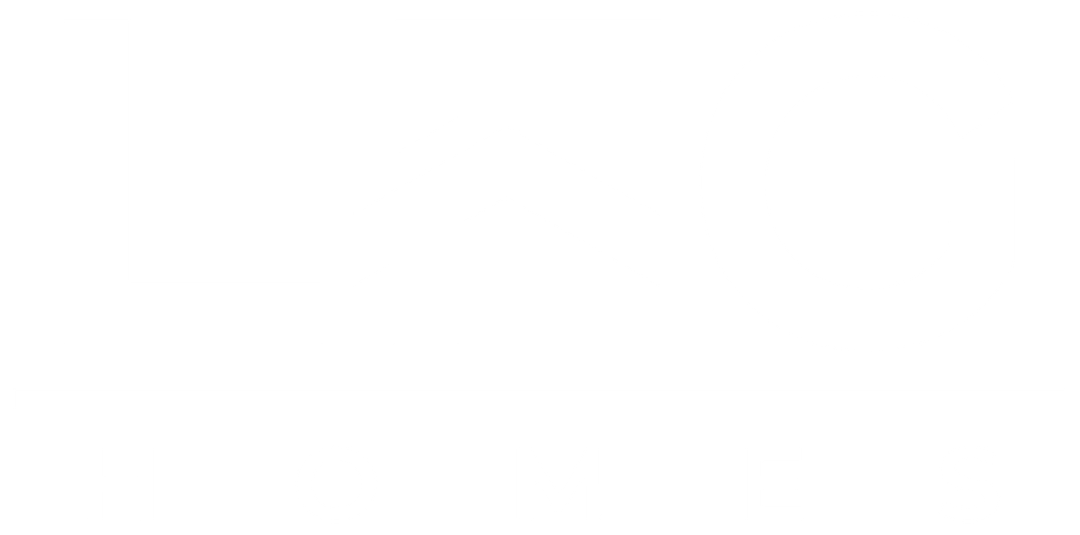Jasper Model
The Jasper Model is available in two elevation styles. With two levels, a two car garage, and a 2 Bedroom layout the Jasper Model can be personalized to your taste giving you the freedom to mix and match elements to create a truly unique space.
Jasper Base Model Elevation
This home model features the following:
-
2 floor levels
-
2 car garage
-
2 bed | 2 bath
-
loft on second level overlooking main living area
Jasper Elevation B
This home model features the following:
-
2 floor levels
-
2 car garage
-
2 bed | 2 bath
-
loft on second level overlooking main living area
Modern Interiors.
Designed by You.
At LFG Homes, our design process is all about personalization and collaboration. From the moment you select your home model, we work closely with you to help create a home that reflects your style and needs. We offer hundreds of design options across categories like flooring, cabinetry, lighting, and countertops, giving you the freedom to mix and match elements to create a truly unique space.
Start your design process today by clicking through the Interactive Floor Plan Tool below. Final design decisions will be made with our in-house designer after deposit is secured.

